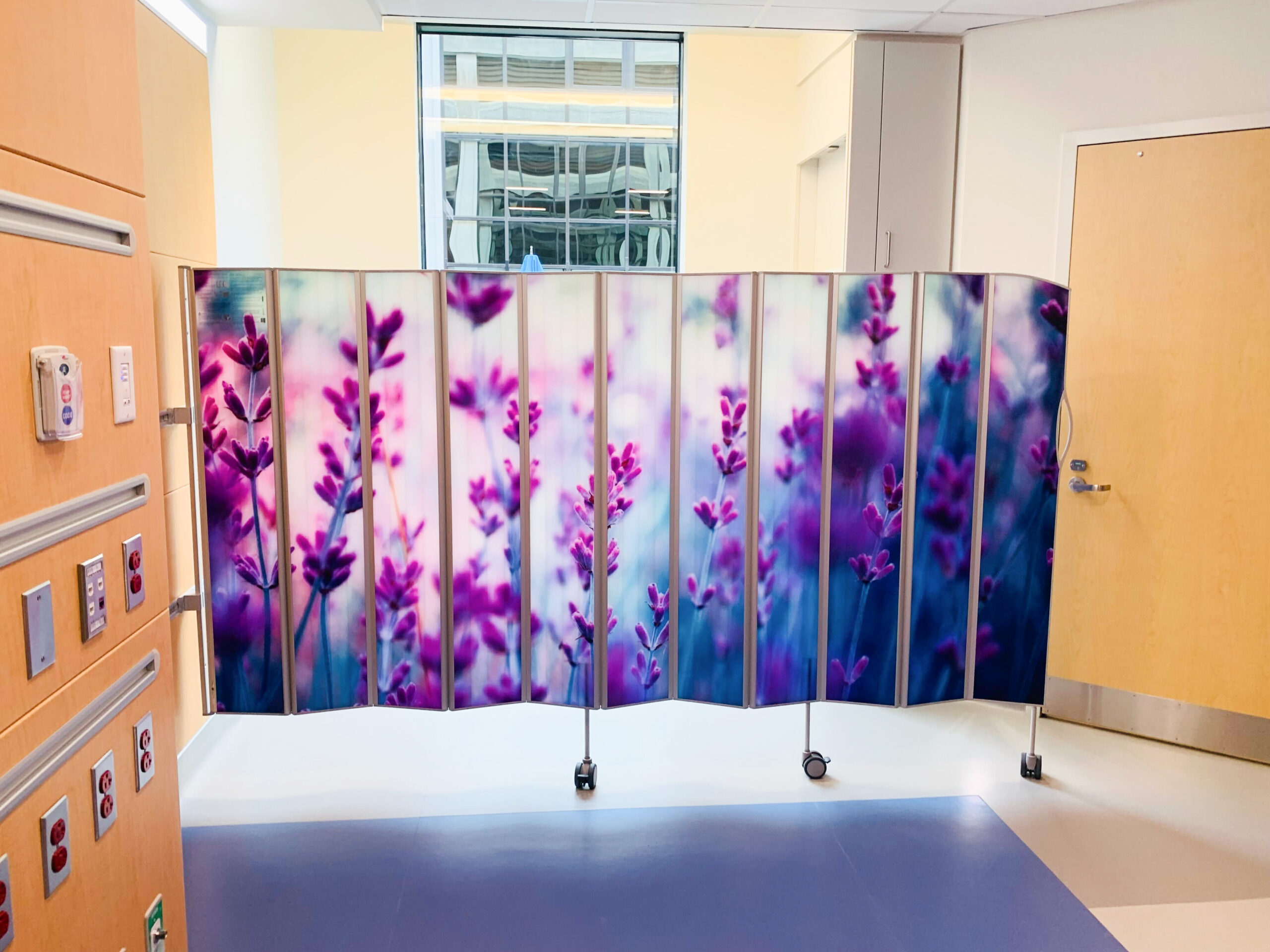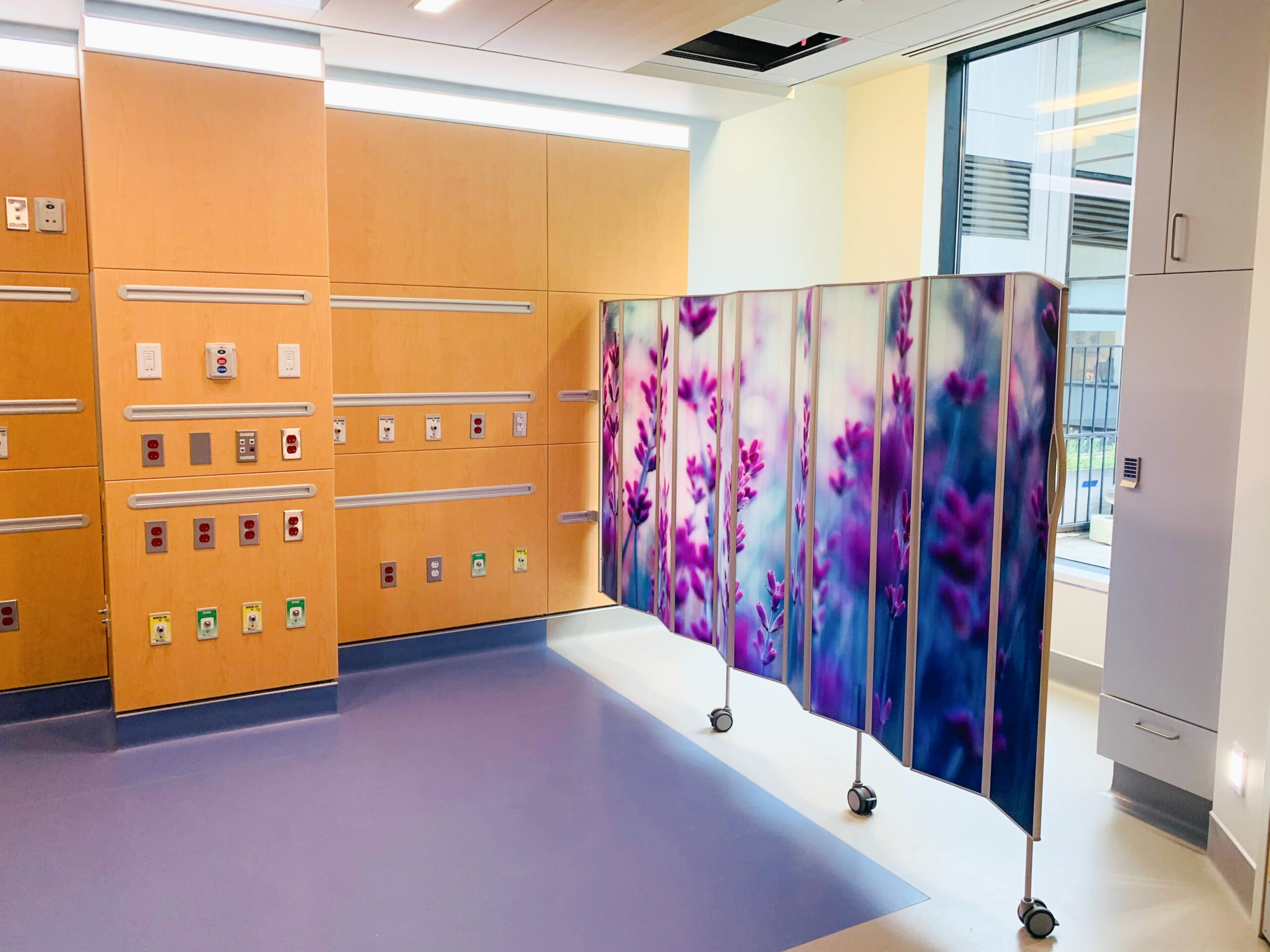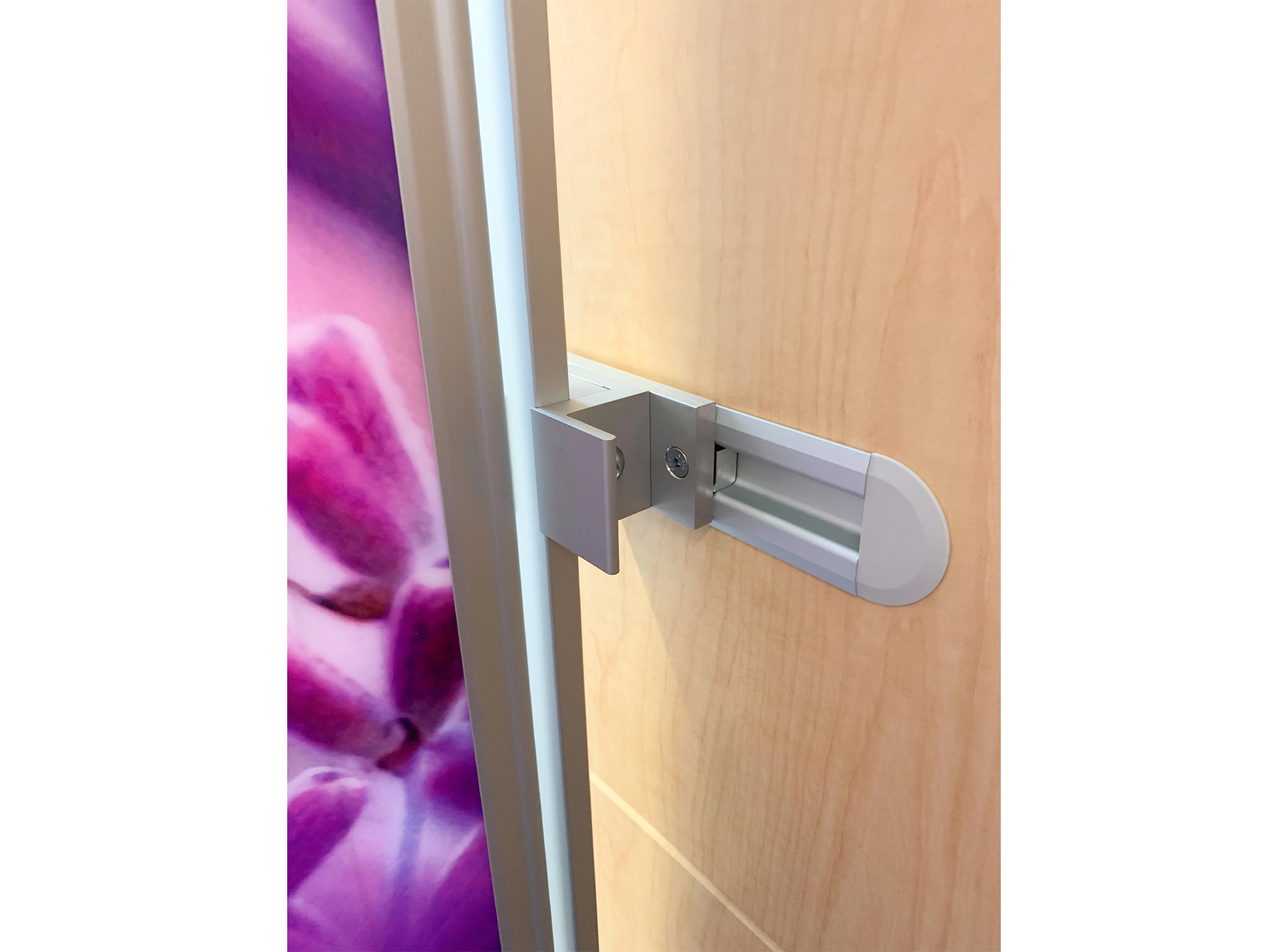
When hospitals begin new construction or renovation projects, they turn to architecture or design firms with expertise in healthcare design to create functional, safe, and patient-centered environments. As key partners in the process, architects, designers, and planners then rely on a network of trusted solution providers who can collaborate seamlessly, understand the project development process, and align with the project’s goals.
Silentia has spent decades working alongside healthcare architecture and design teams to provide tailored solutions that add value to new building projects. Our experience has given us the know-how to provide quality support through the planning, design, and construction process, for all stakeholders, including architects, designers, facilities teams, and healthcare leaders.
This blog outlines how Silentia supports the project management process, from industry expertise to tools and technical capabilities. It also highlights construction project examples that demonstrate how our collaborative approach tackles today’s healthcare challenges and delivers practical privacy solutions.
Keys to a successful project
Two essential elements that contribute to a project’s success are finding a “key driver” on the project team and building trust with a partner at each stage.
The key driver is someone who truly understands our products and systems, advocates for our solutions, and supports effective integration.
We build trust by exchanging feedback, providing essential resources, and demonstrating in-depth knowledge of our products and the project process, which fosters confidence and alignment among all partners and stakeholders.
Project planning
The planning phase of a construction project involves defining objectives, establishing budgets, setting timelines, and aligning the project scope with the healthcare team’s vision. As preliminary designs begin to take shape, this is a critical step for understanding the capabilities and benefits of the Silentia privacy screen system.
Planning requires close collaboration between the architect, designer, project manager, and solutions provider to ensure that the project is both feasible and innovative. Given that our privacy screens are an innovative, new approach to infection control and workflow flexibility, and quite different from textile solutions, it’s important to have awareness of how the screens are installed, used, stored, and cleaned. We encourage open communication with design teams to explore what’s possible and create tailored approaches to address specific challenges.
Planning phase support capabilities:
-
- A consultative understanding of the challenge/need
- Proof of concept and functionality
- Product materials, specifications, and compliance
- Operational and maintenance requirements
- Cost analyses
- Resource efficiency analyses
Equipped with the knowledge to support the planning process, our team can help architects and designers plan effectively, ensuring the solution complements both the design vision and operational requirements.
Project design
The design phase of a renovation or construction project involves translating the project’s goals and requirements into detailed blueprints and specifications. Architects and designers who develop conceptual designs, refine layouts, and select materials, are also ensuring the project aligns with functionality, aesthetics, and compliance with relevant regulations.
During this phase, Silentia’s team of product experts collaborates with the design team to ensure that our privacy solutions are accurately represented in concepts and blueprints. We provide technical expertise on how the solution fits within the design, ensuring it meets healthcare standards, such as infection control, safety, and accessibility requirements.
Design phase support capabilities:
-
- Product fact sheets
- Design inspiration
- Screen customizations
- EasyScreenDesign configurator
- BIM/3D files
- Blueprints/Technical drawings
We also ensure that any installation or integration details are clearly communicated to avoid potential issues during construction, ultimately helping to achieve a design that is both innovative, compliant, and ready to be implemented.
Project construction
In the construction phase, all stakeholder teams, including ours, coordinate closely to bring the plans to life. Moreover, this collaboration helps address any logistical challenges, seamlessly implement changes, and, ultimately, minimize disruption.
In this phase, we strive to work closely with the construction team to ensure that our solutions are accurately implemented according to both product and healthcare specifications. We offer installation guidance, troubleshooting support, and flexibility to adjust if unexpected site conditions or logistical challenges arise. This can include providing alternative solutions or advising on modifications to ensure compatibility with the overall project.
Construction phase support capabilities:
-
- Installation guides
- Blueprints/Technical drawings
- Product specifications
- Onsite support
- Mockups/Demos
- Instructions for use
- Product training
Our expertise helps ensure that the privacy solution not only meets the requirements but also functions as intended within the healthcare environment.
Plan with precision: Schedule a consultation with our team
Through consultation, mockups, product knowledge, and proof of concept, we help design teams visualize how our solutions will work, refining ideas to meet their specific needs before full implementation. By collaborating with project teams to innovate and solve challenges, we create customized products that improve patient outcomes and enhance healthcare environments.
At every stage, we focus on clear communication and provide stakeholders with the insights they need for successful implementation. With continuous support, feedback, and refinements, we build strong, trusted partnerships and ensure confidence in the effectiveness and reliability of our solutions.
To learn more about how we can support your project, contact us today to set up a free consultation!










